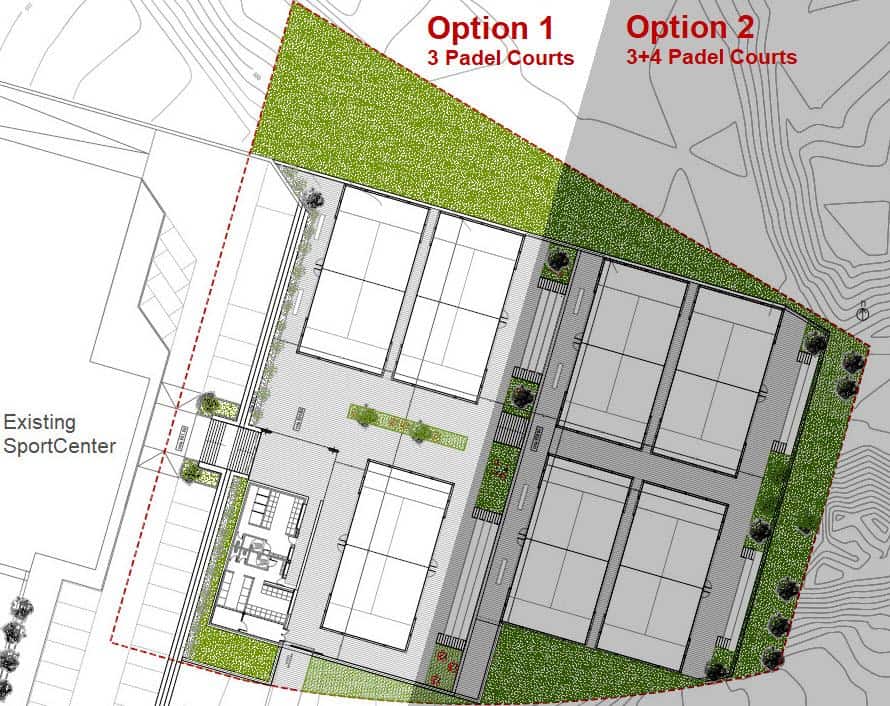The following case studies provide valuable guidance and ideas for planning your own padel facility.
Note: The playing area of a standard padel court is 20 x 10 meters.Case Study 1: Classic Padel Center
A well-designed layout featuring both indoor and outdoor courts for a complete padel experience.
What does this concept include?
- 5 indoor padel courts
- 3 outdoor padel courts
- Modern changing rooms with showers, toilets, and lockers
- Shop & bar with an integrated storage area
- Reception area and office spaces
- Social zone with vending machines and/or a small bistro
More Details
Click the images on the right to view an enlarged version of the layout.
Important Considerations When Renting a Location for a Padel Facility
In many cases, padel centers are established in rented properties—often empty industrial buildings with good accessibility and parking options.
Here are some key aspects to consider before moving forward:
Sufficient Space: The facility must be large enough to accommodate padel courts. The number of courts typically depends on the total available area. As a rule of thumb, a minimum of 3–4 courts is recommended.
Unloading Access: Ensure that the location allows for smooth delivery and unloading of padel court materials, ideally via a loading ramp.
Court Installation Requirements:
Courts must be securely anchored to the ground using expansion bolts.
Drilling to a depth of approximately 12 cm is required.
A concrete floor is ideal for proper anchoring.
Surface Condition:
The subfloor must be even and free of defects such as cracks, dents, or other irregularities.
This ensures a perfectly level playing surface once installed.
No Hidden Infrastructure: The floor should be free from water pipes, gas lines, or electrical wiring. If a floor heating system is present, this must be carefully reviewed before installation.
Ceiling Height: A minimum clear height of 7.5 to 8 meters is recommended to meet standard padel court requirements.
Change of Use Permit: If the space was previously used for a different purpose (e.g., as a warehouse), a “Change of Use” permit may be required according to local building regulations.
Need Assistance?
Feel free to send us photos or layout plans of your location. Our team will gladly provide an initial evaluation and guidance based on your specific project.
Case 2
This would be an add-on to an existing sport center. This can be a tennis club, fitness or leisure center.
The layout includes:
– Playground for 7 Padel Courts Outdoor
– Changing rooms with showers
– Toilets and lockers
– Storage space
Depending on the available space you can make a choice of 2 – 6 Padel Courts.
In smaller facilities the changing rooms and showers can be used from the existing sport center.
For a detailed view, click on the images on the right.
Case 3
If you have a tennis court with low attendance rates, a conversion into 2 – 3 Padel Courts is a good option to make the area profitable again.
A tennis court usually has a total size of 34 x 17 m. With just a little more space on one side, you can have up to three Padel Courts. See picture on the right.





