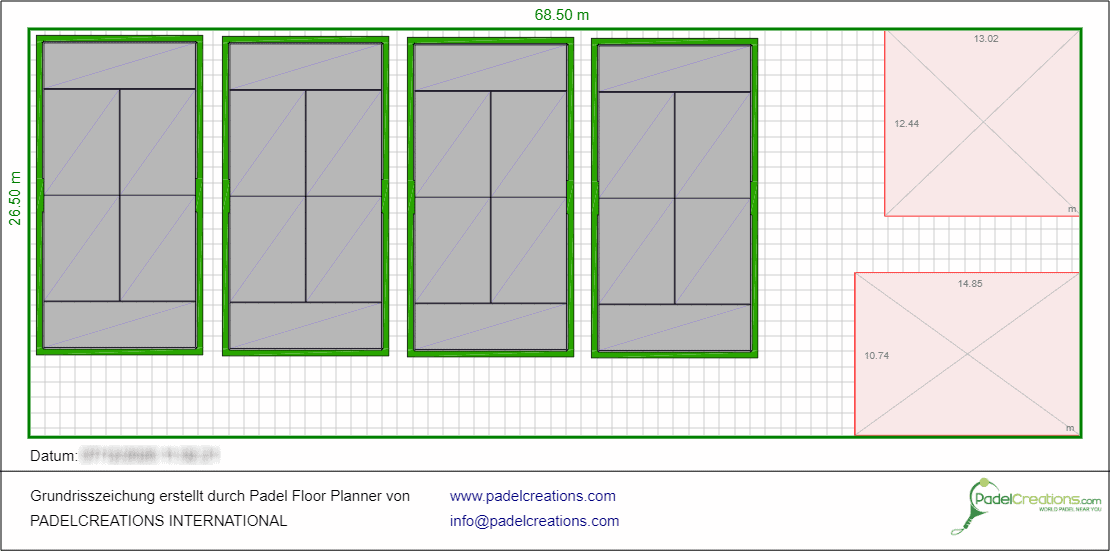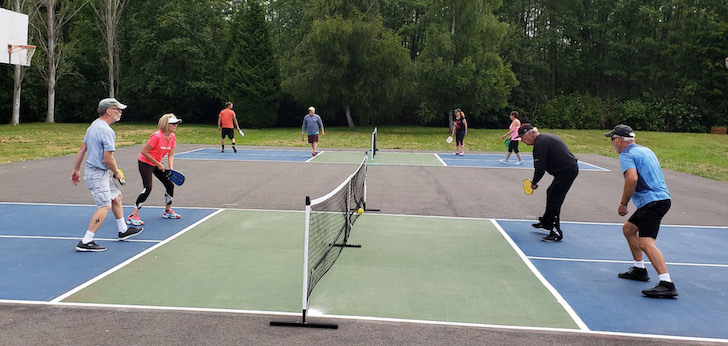When an ambitious sports club or sports facility goes for a padel concept, the question often arises of how many padel courts fit in the hall (indoor) or on a certain area (outdoor).
To make your first steps easy, we have developed this unique and world’s first online floor planner for PADEL. You can enter the size of your area and you can start planning right away.
You can then drag & drop as many Padel Courts into the area as you want until the first draft of your concept is ready.
The Padel Courts have a fixed size (20 x 10 m or 20 x 6 m) and are not adjustable in size. The padel courts are always displayed in the correct and appropriate size. Larger or smaller on the screen based on the size of the area. The larger the area, the smaller the padel courts are displayed, or vice versa.
The grid will help you also. On the metric system: 1 square corresponds exactly to a size of 1 x 1 m = 1 m2. On the emperial system: 1 square corresponds exactly to a size of 5 x 5 ft. You can also rotate the Padel Courts by 90º or 5º in either direction.
For the objects that are of a certain size, we have set up a size-adjustable object. (in red). This is intended for solid objects like: tennis court, pillars, corners, social area, shop, changing rooms, office, reception, clubhouse or whatever you would like to represent.
NEW! You can tag all Padel Courts and objects as you wish.
Once you have it you can then:
– Download as an image file
– Download as a data file
– Upload the data file for further modifications.
You can repeat this process unlimited times.
Give it a try and have fun planning!
It has never been so easy!
Developed by Padelcreations






